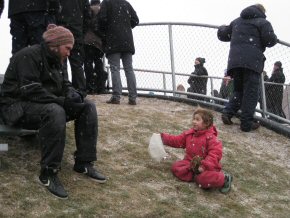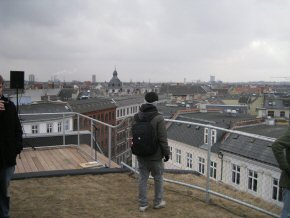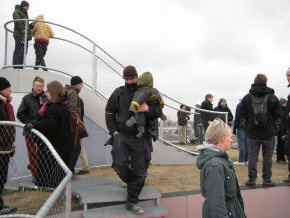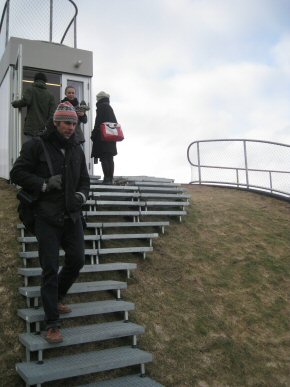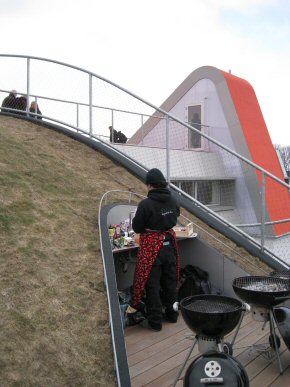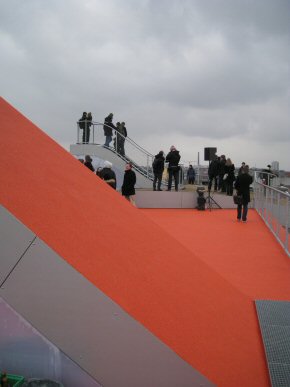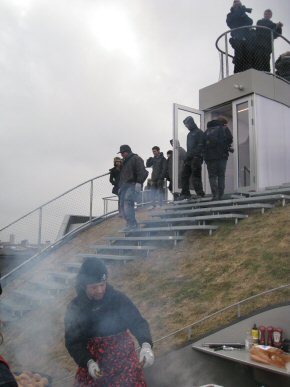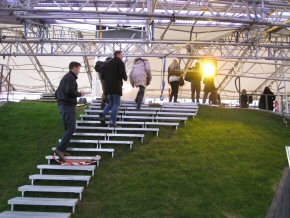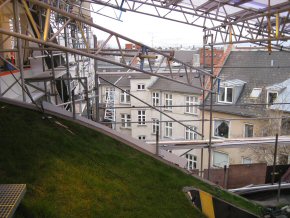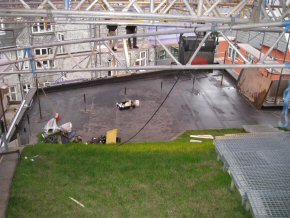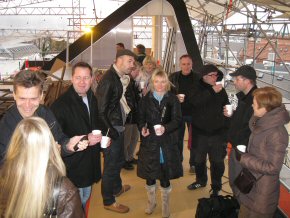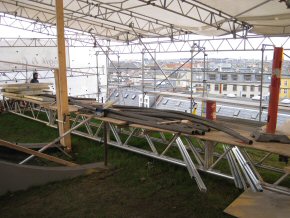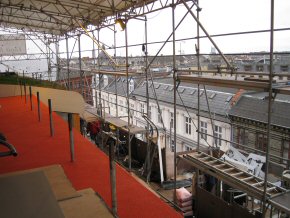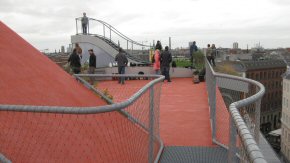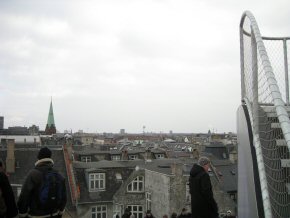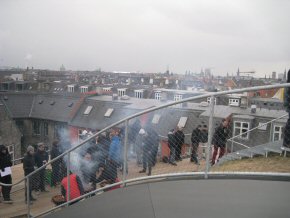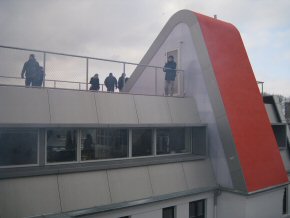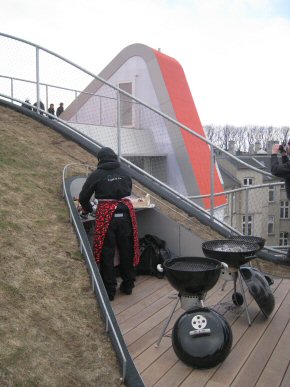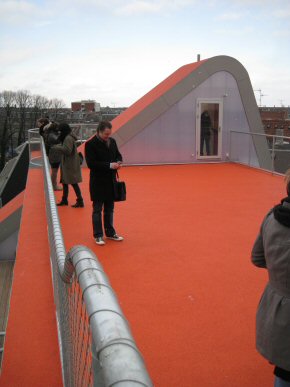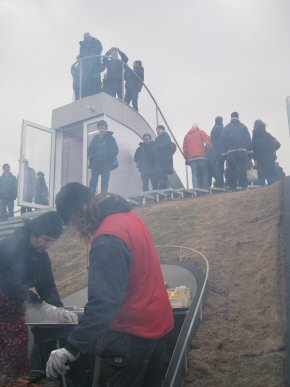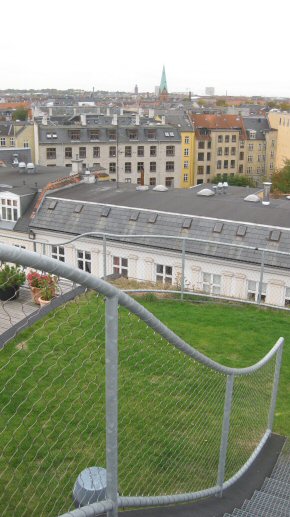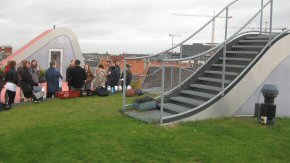Green roof in Birkegade, Copenhagen
Brief information on this case.
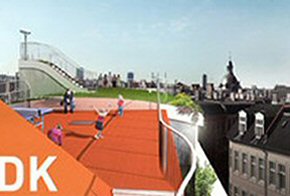
Photo: JDS Architects, see jdsa.dk
The green roof in Birkegade (on Sct. Hans Torv in Nørrebro, Copenhagen) is an example of a housing association which dares to think along new lines, and in return it will have an intriguing property. The property will have an extra floor, and residents will turn their entire roof into a roof terrace with a green slope more than 160 m2 in size.
The association will have a green area the size of two badminton courts on top, in the heart of one of most densely populated areas in Copenhagen. The new floor and special recreation area also imposes great demands with regard to reinforcement of 120-year-old property, which will have to bear considerably more weight in future.
As an additional challenge, the supporting walls on the new floor will not be positioned on top of the supporting walls further down in the building. This creates the need for the use of vertical trusses made of steel and timber, as well as horizontal plate structures in the roof and floor structure. Finally, almost all the inner walls in the building are made using studwork, which is renowned for its lack of residual load bearing capacity, to say the least.
The project has been designed by JDS Architects, and the calculations have been carried out by EKJ Rådgivende Ingeniører on behalf of the Birkegade 4-6 housing cooperative. LOGIK & CO. is responsible for implementation of the complex construction work.
Balder Johansen, Logik & Co: "The roof was required to weigh no more than 200 kg/m2 when saturated with water."
Operation and maintenance
It is not possible as yet to say anything about operation and maintenance as this is an attempt to establish something completely new. But of course the grass will have to be cut.
Contact
Name: Balder Johansen
Organisation: Logik & Co
E-mail: logik@logik.dk
Telephone: +45 35 24 11 03
Photos