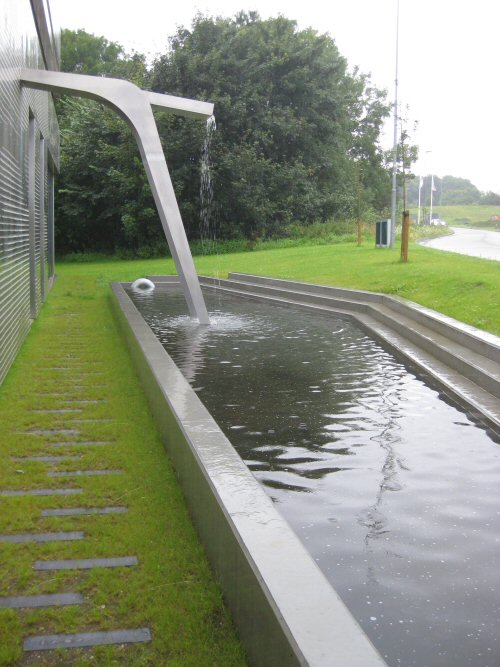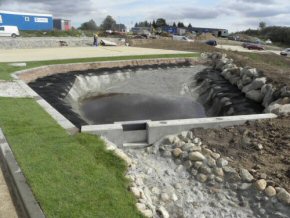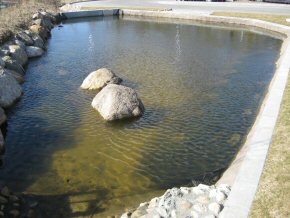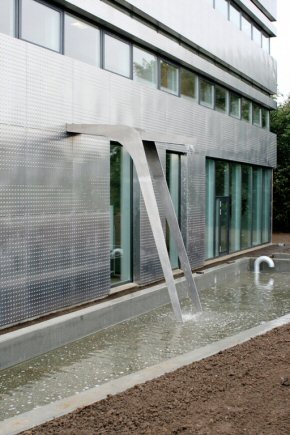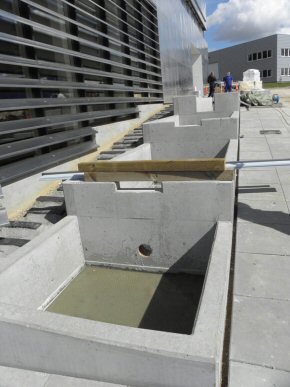The Water House, Skanderborg. WSUD solution showcase
Exciting WSUDS solutions at Vandhuset in Skanderborg.
DANVA is committed to highlighting the fact that future rainwater management must be resolved in cooperation among a number of parties and that landowners have responsibility and many options for water-sensitive urban design (WSUD). So when DANVA was to build a new Vandhuset, it was obvious that the landowners and developers themselves would establish WSUD solutions. Rainwater management around Vandhuset must demonstrate a range of attractive solutions which can both inspire other landowners with existing solutions and provide inspiration for innovation and technological development. When selecting solutions, we set great store by showing visible flowing water.
As a result, the new Vandhuset has a whole range of exciting and varied solutions for management of rainwater. e.g. a number of different basins and lakes which brake and treat the water, a permeable surface and infiltration in soakaways, a parking area used as a buffer basin and a shed with a green roof.
The following have been established in connection with this building:
- Stylish detention basin in front of the building. The rainwater from the roof is collected and retained before being fed on to a rain channel via reduced drainage. The basin is designed to brake the rainwater, and so there is no permanent water level in the basin. The basin is expected to run "dry" within 24 hours of rain.
- Rain gardens. Along the building, 4 rain gardens have been established which are designed as terraces along the lines of rice paddies. The water from the roof runs through these gardens, which will be planted with water-resistant plants. The gardens are established with a special super topsoil which has a structure providing effective drainage. This means that the gardens are filled with water when it rains, but after 1-2 days the soil is infiltrated and so the topsoil is not destroyed. A small water reservoir is built at the bottom of the rain gardens in a sand layer which the plants can draw on during dry periodes.
- Permeable surface. The top car park, with space for 10 cars, is established with a permeable surface where the rainwater can seep through the surface and down into the substrate. The substrate is of a special composition which makes it very easy to drain. A drainage pipe is built into the substrate which collects the rainwater and feeds it on to a water trench in the car park below. Infiltration through the surface and sand layer filters the rainwater and so has a certain cleaning effect.
- Water trenches. The road entrance is established with a side drop and simple water trenches that carry flowing water visibly on to the rain lake.
- Car park with side drop. The car park above the lake is established with a side drop down towards the lake. Before the rain flows into the lake, a grassy area is established which captures sand and particles.
- Rain lake. All water from the above elements runs to the rain lake. The lake is established with a permanent water level, but with a buffer effect so that the water level can rise by 20 cm before then falling to a general level within 1-2 days. The lake acts as a sedimentation basin before the water is fed to the soakaway.
- Soakaway. A soakaway is established which infiltrates the water from the rain lake and from individual general rainwater gratings.
- Damming of the car park. The lowermost car park is structured as a basin system with controlled drainage. If the rain volume exceeds a defined outlet flow which may be required by the authority, the water will rise up in the car park before being discharged with the required flow to the sewer.
- Green roof. An example of a green roof is established on the waste and tool shed which absorbs and/or brakes the rain before it flows on to the sewer.
Caption: The most eye-catching example of visible water can be found in front of the building. This is a water spout which sends all the rainwater from the roof down into the basin in front of the building from a height of 3 metres
Presentation from the construction (in Danish)
Photos


