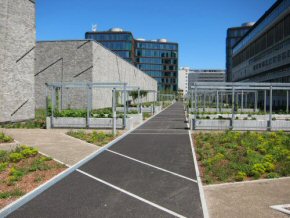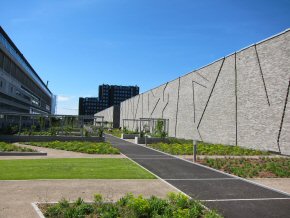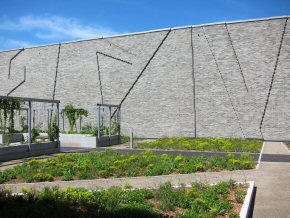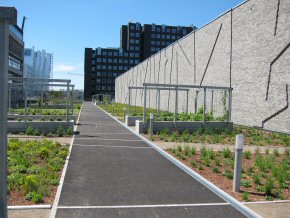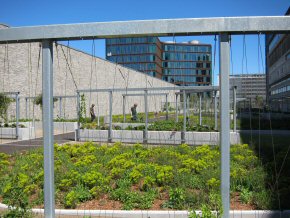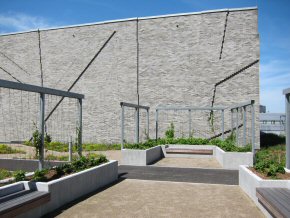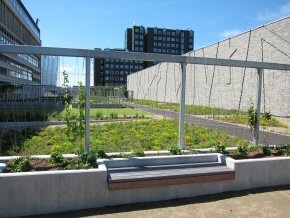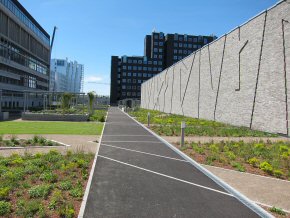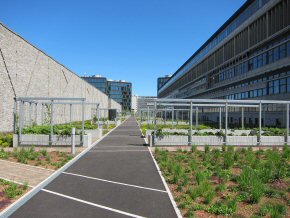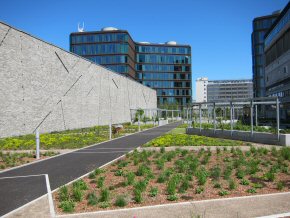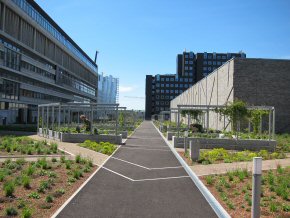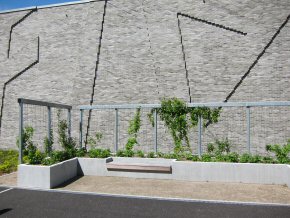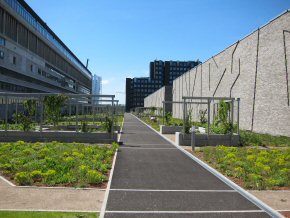Copenhagen. Green roof, the Danish State Archives
In connection with the construction of the new Danish State Archive at Kalvebod Brygge, Schønherr A/S has designed, covering an area of approx. 7,000 m2, a public roof garden and a new urban area. The new roof garden constitutes part of the complete raised pedestrian area which, over time, will link Bernstorffsgade and Knippels Bro.
The green roof garden acts as a green pedestrian footpath and cycle path which links Bernstorffsgade and SEB Bank's new registered office to the north with Tivoli Hotel and Congress Centre to the south. The geometry of the roof garden is an interpretation of the spectacular reliefs in the new Danish State Archive walls, which divide the space into fields of path systems, lawns and planted surfaces, forming an ornamental pattern. These fields create variation in respect of the colour, texture, function and use of these areas. The shapes of the area and walls will be seen by people in the roof garden and also by people from the windows of surrounding buildings, and provide a complete experience.
Well-defined areas for people to spend time in, defined by trellises, originally intended to be designed as a shelving system, with integrated planters and seating options, will be established in the green roof garden. These areas will allow people to sit down and relax, read a book or just enjoy the sun, the peace, and the sight and scent of the plants.
This area is made up of a primary continuous path surfaced with asphalt. The smaller paths which connect the recreational areas across the longitudinal axis of the street are surfaced with light gravel. Narrow, light grey concrete edges define the planted and grassy areas from the areas with solid surfaces. Areas containing plants and grass are located in the spaces between the ornamental system of gravel and the asphalt paths.
The grassy and planted areas of the roof garden are laid out and structured using special soil containing broken brick, among other things, so that moisture can be retained in the soil. Furthermore, the growth layers are laid out on a system of water reservoir plates shaped like 'egg boxes'. The primary function of these is to retain water for use for plant growth and to reduce the need to water the areas. Using special soil, layers of broken brick and the water reservoir plates, rainwater is also retained so that the amount fed to the drains is considerably reduced. The special structures of the growth layers also have the positive effect of delaying any drainage of rainwater to the drainage systems. Drainage of surface water is established as far as possible so that it can seep from the gratings to the underlying layers of broken brick and water reservoir plates and accumulate here.
With the structure of the roof garden, it is estimated that around 60-70% of the precipitation in the area is retained annually, and hence does not impact on the drainage system.
Besides retaining rainwater and recirculating it in a natural cycle, the project is also having a positive effect on insect and animal life in the town. As part of the natural cycle, precipitation accumulates in the growth layers which are then used by the plants. The water evaporates in this process, which reduces temperature. Lastly, the large planted areas have an effect on the environment in that they bind dust particles in the air, and of course there is also the effect of photosynthesis, where the plants turn CO2 into oxygen.
The plants in the Danish State Archive roof garden provide a rich diversity of species. Thus more than 40 different plant varieties have been selected and planted out so as to ensure the best possible conditions for successful and varied vegetation. Ground cover perennials, bulbs and climbing plants are all used. The surfaces are covered by 2 types of configuration which alternate rhythmically between versions throughout the roof garden, alternating with lawns and the smaller spaces bounded by the raised planters with trellises planted with climbing plants. The composition of species means plenty of variation throughout the seasons, and also provides greater growth conditions for the fauna surrounding them.
Thus over time, the vegetation will achieve variation in relation to the various microclimates in the roof garden with regard to plant properties and the weather.
The weight load on the deck has presented a major challenge with regard to project design. The external insulation of the roof structure has required a minimum load of 250 kg/m2 and a maximum load of 580 kg/m2. These weight requirements governed the choice of vegetation types on the structure.
The formulation and design of the roof garden are based on the deck structure and membranes being secured as far as possible. This has meant that all elements located in the roof garden are designed and established as freestanding elements and are not secured to the structure. Thus the securing of membranes has had a direct impact on the design, formulation and installation of the roof garden elements and fittings.
Photos