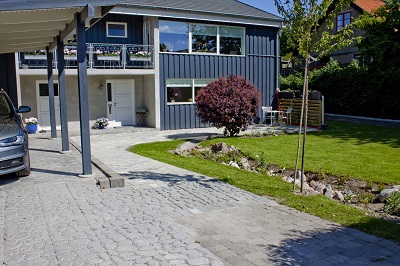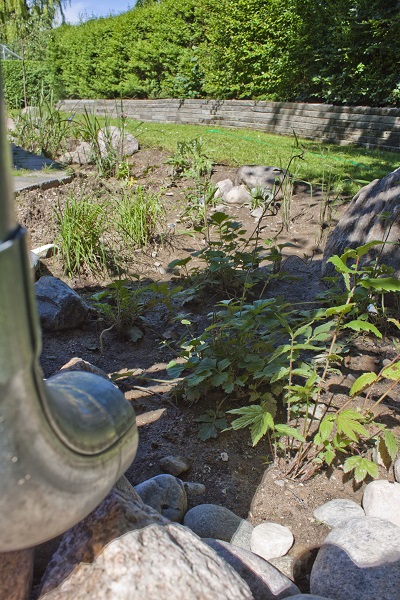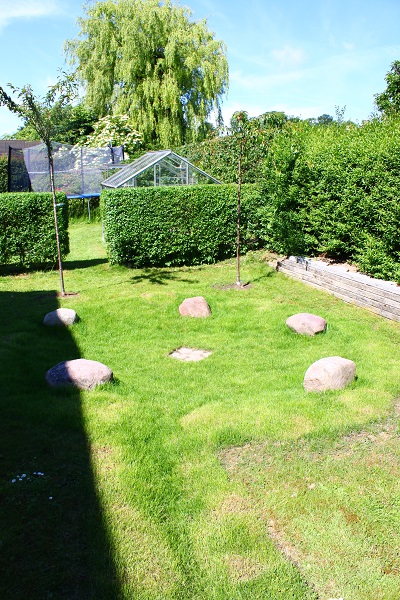Detached house with rain garden, infiltration in the lawn and a soakaway (Bagsværd 3)
From both downpipes, the rainwater is lead to small flowerboxes on top of a fence. Here some of the water is absorbed by the plants in the box, while the excess water from the front of the housing runs further down in a channel made of paving stone that follows the terrace and ends in a rain garden.
The rain garden at the back of the house runs along the terrace and is used to display a little and create space. Both rain gardens are designed with organic lines to soften the very edgy expression of the existing garden.
In the backyard is establish an additional hollow, to where there is an overflow from the rain garden via a small channel in the grass. This solution comes into use when rainfall exceeds a 5-year event. The hollow acts as a bonfire.
In the front yard is established a green belt across the path at the entrance to collect, percolate and lead the excess water from the driveway and path into the rain garden.
Link: www.gladsaxe.dk/demohave3
Overall for the project
The municipality of Gladsaxe have made five demo-gardens with WSUDS to inspire the citizens to make WSUDS in their own garden and deal with the rainwater
The gardens will show different kind of solutions of how to integrate WSUDS in a aesthetic way, cope with the distance requirements to buildings and borders, and do it within the price of the refunding from the municipality.
The gardens are placed in an area where the Watercompany “Nordvand” is going to separate the rainwater from roads and infiltrate it in roadside rain gardens.
Read more about the projects here: (http://nordvand.dk/klimatilpasning/bagsvaerd/Sider/default.aspx)




