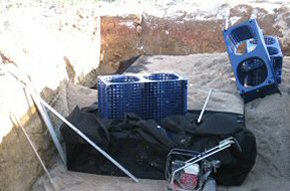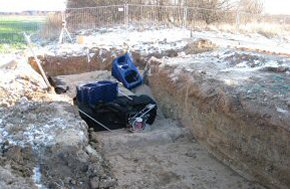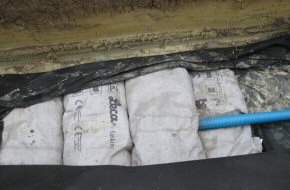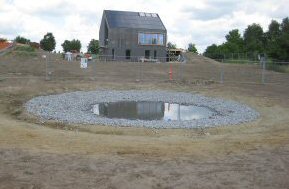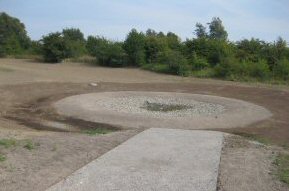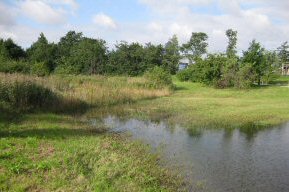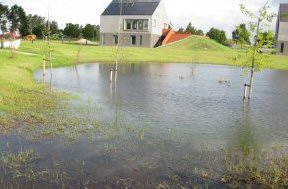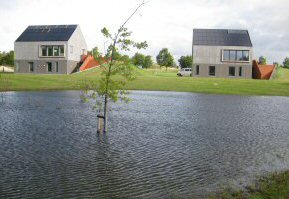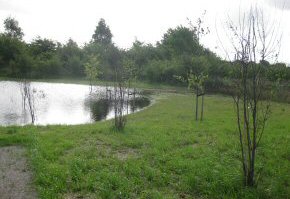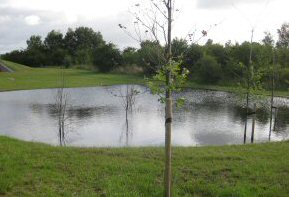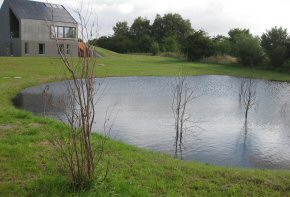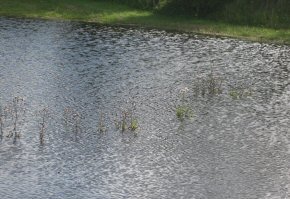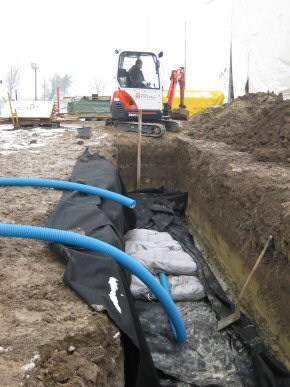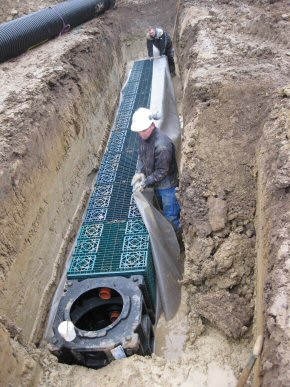Danish Technological Institute. Soakaways and rain garden at the EFH
Danish Technological Institute. Establishment of soakaways and rain gardens at EnergyFlexHouse.
Brief information on this case
3 soakaways with overflow to rain gardens have been established in connection with the construction of 2 new buildings, termed EnergyFlexHouses, at the Danish Technological Institute.
The purpose of these soakaways at the EnergyFlexHouses is to gain experience of the measurement of water flow and substance in both the inlets and outlets of the soakaways, along with visual inspection of the soakaways via a CCTV camera. Therefore this system should act as a tool, permitting documentation of the operation and service life of the soakaways. The soakaways are established in an area with clay and a high groundwater level which reduces infiltration from the soakaways. The Danish Technological Institute wishes to gain experience with soakaways in such areas. How quickly are the soakaways emptied? How often do they overflow? What demands are there in terms of operation and maintenance? Will the functional capabilities of the soakaways be impaired after a number of years so that they have to be dug up, for example?
When the soakaways at the EnergyFlexHouses are filled with rainwater, the excess rainwater will be collected in a hollow in the terrain which is established as a rain garden.
The purpose of the rain garden is to gain practical experience of systems and the operation of a rain garden, including which plants can withstand various water levels. Oaks and cercidiphyllum trees are planted in a row, for example, so that their reaction to water can be revealed in their growth. The trees thus act as a barometer for growth conditions in the rain garden together with the moisture-tolerant grass mix which includes red fescue, tall fescue and sheep's fescue.
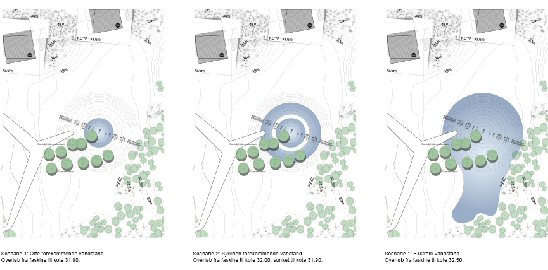
The rain garden is divided into 3 zones. The inlet to the rain garden is located in the centre of an inner, bowl-shaped basin which is approx. 30 m2. The rainwater rises up through a well which can be cleared of sand, gravel, etc. The basin is built on a stable base of granite chippings with gravel, so there is minimal or no infiltration. It is anticipated that this zone will frequently have a water level (see the diagram, scenario 1) as this zone is constructed on the basis of the strategy "Sight of water". The inner basin is expected to be completely full or overflow to the surrounding terrain several times a year.
The surrounding zone totalling 100 m2 must be able to accommodate the rest of the water (when the soakaway is full) and permit infiltration to the soil. When the area is filled with water, a circular "atoll" of green grass will stand clear of the water (scenario 2). After this, the water will disappear into the ground first, and into the inner basin last. This zone is constructed on the basis of the strategy "Plant proximity to the water."
In extremely heavy rain (scenario 3), the water will rise further and overflow into the third zone, which follows the existing shape of the land and permits infiltration. This area functions solely as an emergency overflow.
Hanne Kjær Jørgensen, Pipe Centre, Danish Technological Institute: "It is important to have demo systems for soakaways and rain gardens. This will make it easier for municipalities and utility companies to choose comparable solutions for drainage of rainwater. We hope this system will help to improve our knowledge and documentation of the operation and maintenance of both soakaways and rain gardens."
Establishment costs
The system is under construction, so the establishment costs are not known as yet.
Hydraulic capacity
The dimensions of the soakaways can be seen in the table below:
Rainwater from | Reinforced area (m2) | Material | Amount of porosity | Volume (m3) | |
Soakaway 1 | Road + arrival location | 625 | Qbic plastic units from Wavin | 96% | 35 |
Soakaway 2 | EnergyFlexFamily | 400 | Soakaway bags with leca from Saint-Gobain Weber | 50% | 4 |
Soakaway 3 | EnergyFlexLab | 400 | Ricofill plastic units from Nyrup plast a/s | 96% | 4 |
Soakaways 2 and 3 have deliberately been undersized on account of a desire to achieve frequent overflow to the rain garden.
If 24 m3 of water is present on a summer day in June, the water is expected to stand at elevation 31.98. After three days of constant rain, the rainwater is expected to stand at elevation 32.16.
Operation and maintenance
Soakaways are constructed with gullies with sludge traps in the inlet. Soakaways 1 and 3 can be inspected visually using a TV camera.
The rain garden will be constructed so as to require minimal maintenance. E.g. granite chippings will be used in the bowl-shaped inner basin so that the grass can be cut using a machine. Trees and grass varieties (and not ornamental plants, for example) have been selected which are not so demanding in terms of maintenance.
Contact
Name: Hanne Kjær Jørgensen
Organisation: Pipe Centre, Technological Institute, Gregersensvej, 2630 Taastrup
E-mail: hakj@teknologisk.dk
Telephone: +45 72 20 22 87
Photos