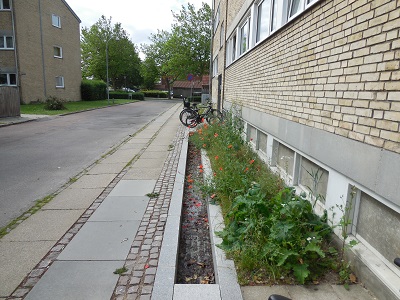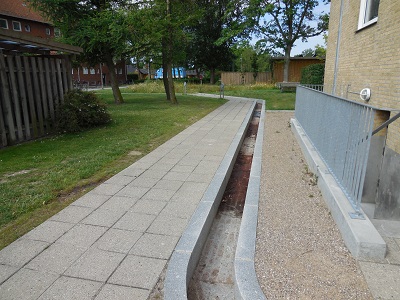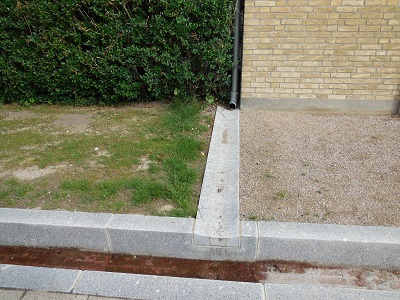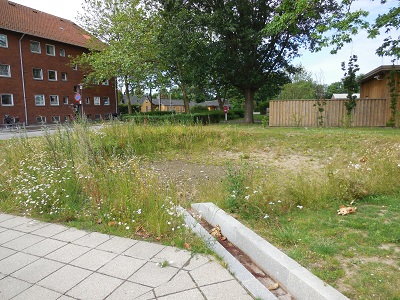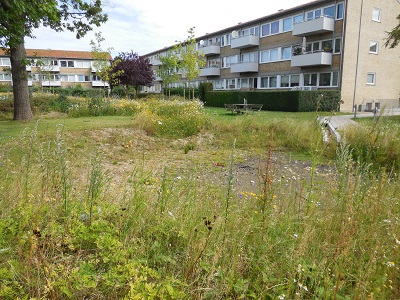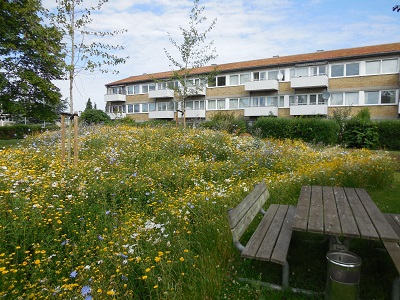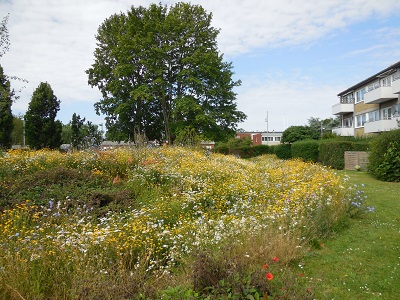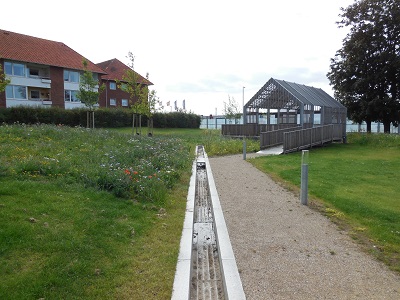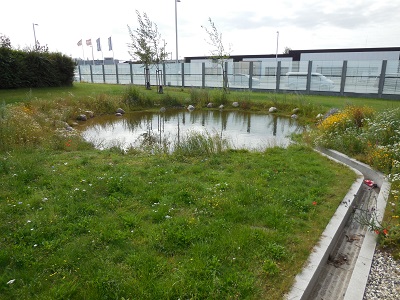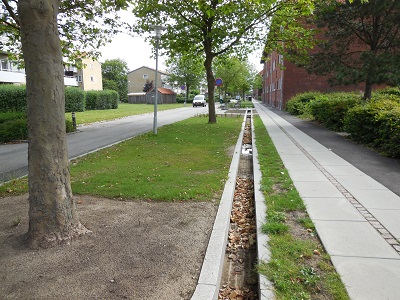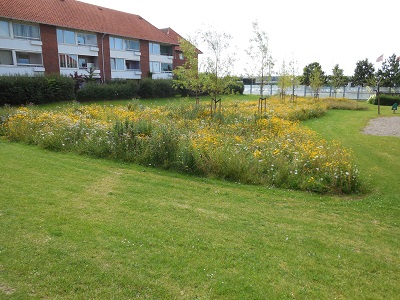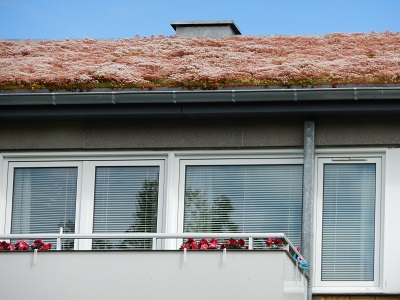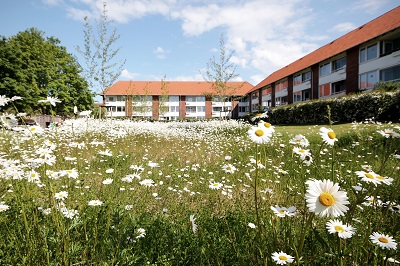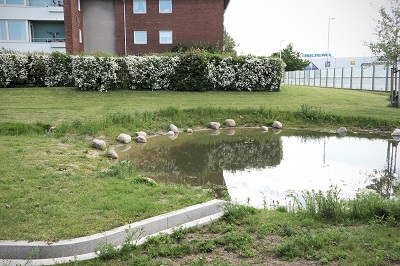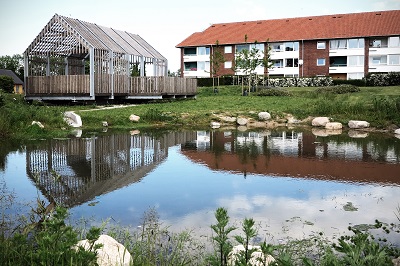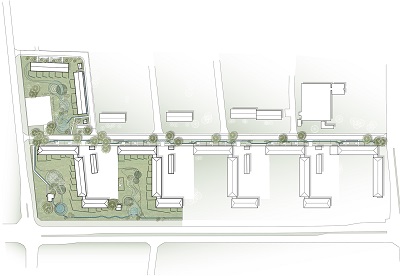WSUD in housing association Vestergården, Glostrup
KAB and Glostrup Ejendomsselskab have carried out a demonstration project that has completely removed rainwater from the sewer, so the 819 households in the future do not get flooding in the basements.
What does the demonstration project?
Along the entrance facades:
• A hurled channel along Vestergårdsvej 55-123
• A straight channel along Vestergårdsvej 68-72
• Rain gardens and planting along the canals
• Channels leading water from downpipes to the channels
• cover over the channels by all entrance door
• Green roofs on suitable buildings
Courtyard rooms:
• A rainwater magazine, rain gardens and soil high in courtyards 6
• A hurled channel, a small lake, a rainwater magazine and a tea pavilion in courtyard 7
• A rainwater magazine and rain garden in the courtyard 16
In heavy rainfalls rainwater from roofs are lead to channels for rainwater, magazines and rain gardens in courtyards. The channels are narrow and will have a width of about 30-40 centimeters. The small lake in the courtyard 7 will be filled with rainwater. The lake has a fixed bottom, which makes it possible to keep the water table. The lake is supplemented with tap water during dry periods, so that there will always be water in the lake and that the lake will be a permanent recreation area for the settlements.
All rainwater from buildings are therefore handled locally in channels, rain gardens, basins and infiltrated to the ground instead of being led to sewer systems
What does it cost?
The total price for demonstration project is about 10.5 million. kr. For the residents this will mean a rent increase of 16-17 kr. per. months. per. housing.
Read more here and see a plan of what is made:
http://www.glostrup-ejendomsselskab.dk/attachments/article/11/Glostrup Vestergard Miljoavis ny.pdf
http://www.glostrup-ejendomsselskab.dk/attachments/article/31/Grøn kloak.pdf