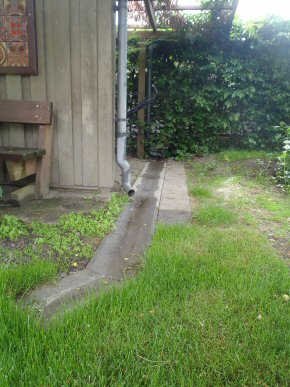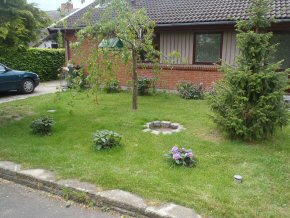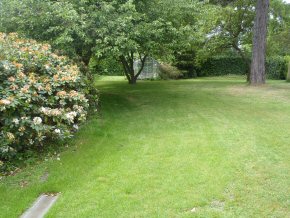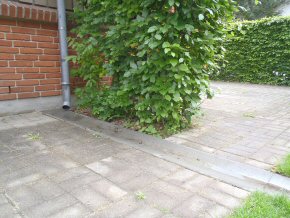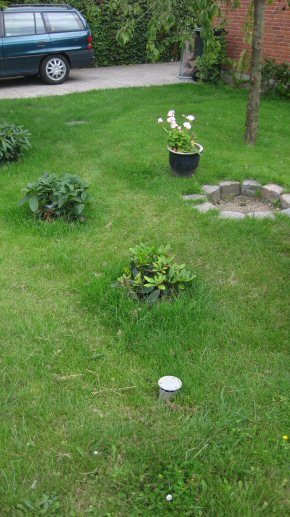Detached house with lawn and soakaway infiltration (Brøndby 2)
The owner has chosen to manage the surface rainwater in a newly established hollow in the lawn, as well as in a soakaway.
The rainwater from one half of the roof area is fed via a pipe to a soakaway in the front garden (photo 1). The soakaway is positioned in relation to existing vegetation in a way which keeps the front garden looking the same. The other half of the roof area is fed via a concrete trench to a newly established hollow in the lawn (photos 2 and 3). The concrete trench is positioned so that it blends naturally into the existing surfacing around the house. The toolshed is also drained to the hollow in the lawn (photo 4).
The residential road Lindevang in Brøndby Strand forms a starting point for a demonstration project. 15 homeowners have diverted their rainwater from the community sewage system in order to relieve the load on the sewage system with a combination of rainwater gardens, hollows in lawns and soakaways.
The purpose of the project is to develop solutions in respect of civil engineering and regulatory procedures, and also to expand on experience.
This project is part of a collective project in which the road runoff from Lindevang will also be diverted and a Plan B solution for the road and gardens is being examined.
Dimensioning
The project is designed for a 5-year rainwater event. A total of approx. 2,200 m2 of roof surface area has been diverted.
Statement by the contact (advisor/consultant/researcher/producer/utility company/municipality):
"Together with the other initiatives in the area, the project will hopefully allow us to avoid having to extend our sewer systems as much as we would have had to have done otherwise. At the same time, it is reasonable for people to get something out of the rainwater locally instead of sending it all the way here to the waste water treatment plant," says project manager Søren Hansen, Spildevandscenter Avedøre.
Partner
Project owners: Brøndby Kloakforsyning, Spildevandscenter Avedøre and Brøndby Municipality
Advisors: Orbicon and Haveselskabet
Contractors: Per Aarsleff and Lars Voss
See also detached house descriptions 1, 3, 4, 5, 6, 7, 8 and 9.
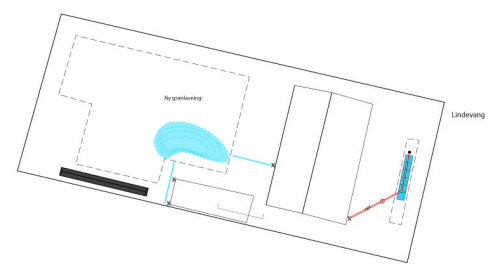
Photos