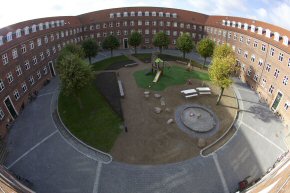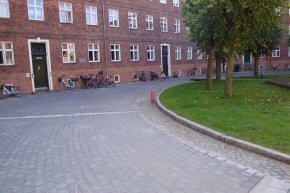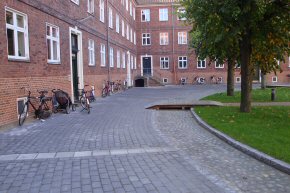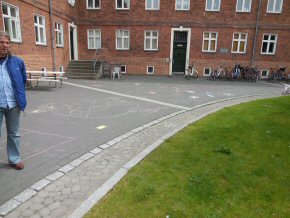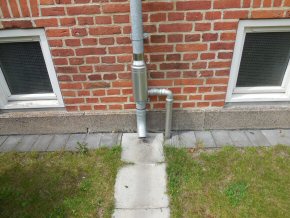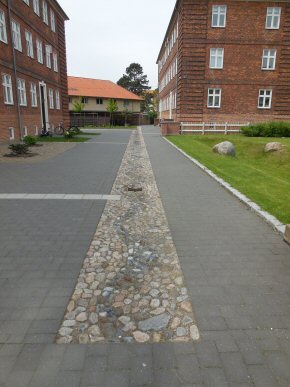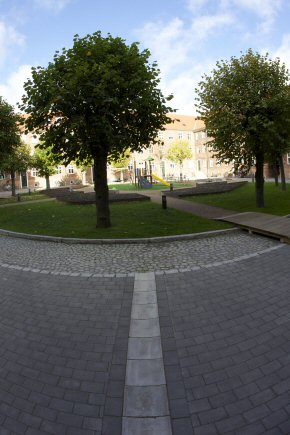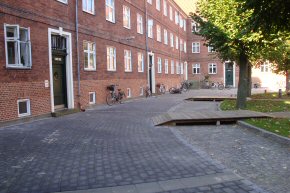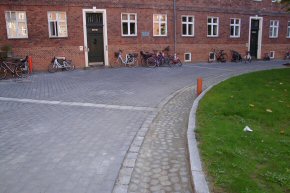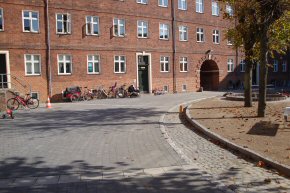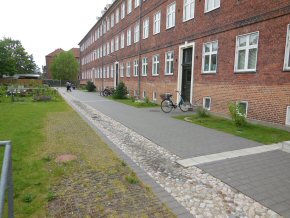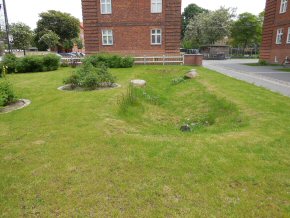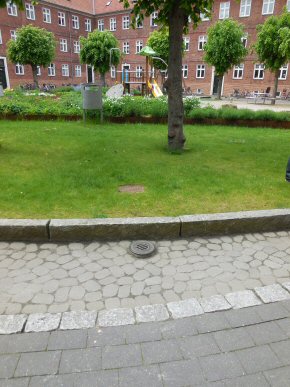Housing association with infiltration in soakaways and rain gardens at Vilhelm Thomsens Alle
LK-Gruppen is carrying out extensive renovation of sewers and courtyard facilities at A/B Vilhelm Thomsens Alle in Valby. This renovation will result in all roof and surface water being fed for infiltration to underground soakaway units. Some of the water will be visible in paved courses which run in a large circle throughout the entire courtyard and as a band around the property. This increases both evaporation and the aesthetics of the facility. The facility is overdimensioned in relation to the approx. 350 residents of the housing association, so even what is known as a "100-year rain shower" would not result in unwanted overflows.
The photo on the front is of the actual Construction of the courtyard, although much of the facility is outside the property. The entire area in the middle of the yard (beneath the play tower and the areas with gravel) are underlaid with 2 layers of soakaway units 60x60x60 cm in size. The water is fed from the roof via downpipes and down over slightly curved tiles in the surface and out into the large circle in the courtyard. The water is delayed here, and it runs via a drain into the units in the middle of the courtyard. When these are half full, the water runs on out to the facilities outside the property.
The plan drawing by landscape architect (Niels Lützen) shows the entire project and can be viewed in the folder. The outlined alder swamp to the right of the drawing has been removed from the project, however.
Photos