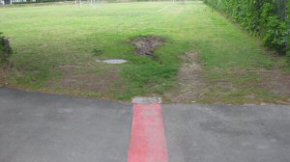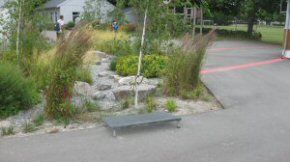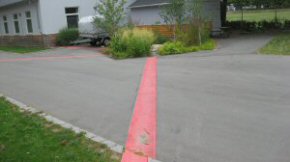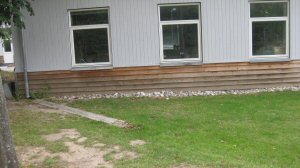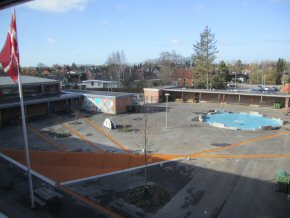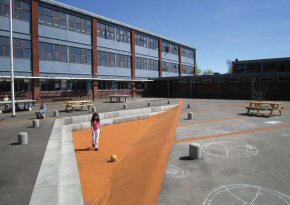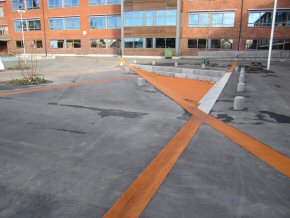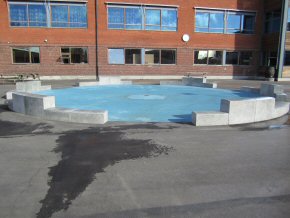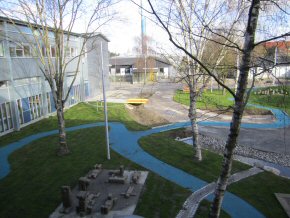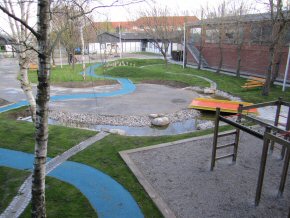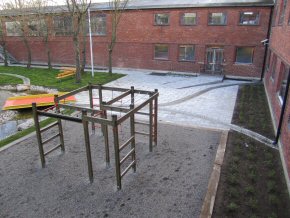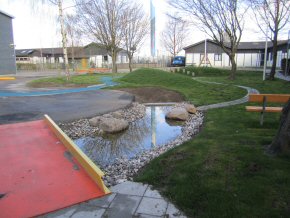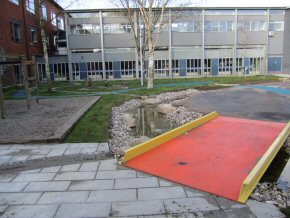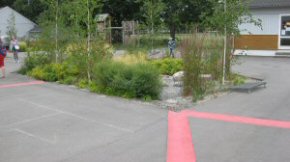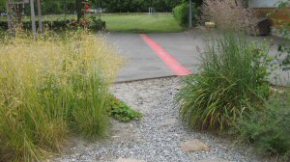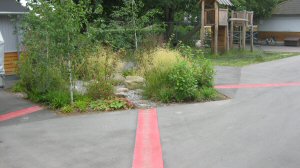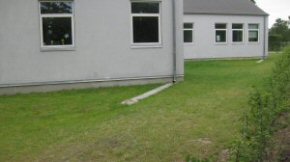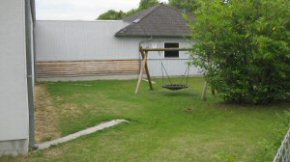School playground renovation in Brøndbyvester, with WSUD solutions in two playgrounds
Brøndbyvester Skole has implemented WSUD in two school playgrounds. The purpose of the project was to divert as much as possible of the paved areas (yard and roof areas) by means of multifunctional solutions which, besides managing the rainwater, are also arranged for use in teaching under the theme of "Play & Learning". The yard areas inspire children to play and move around during brea time and are also attractive as a teaching concept.
The two schoolyards are known as the Grey Yard (Figures 1 and 2) and the Green Yard (Figures 3 and 4).
The Grey Yard is intended for ballgames and other active play on a firm base (photo 1). An amphitheatre has been established in the yard to which the rainwater is fed via trenches. After this, the water infiltrates through a permeable base to the underlying soakaways (photos 2 and 3). In the case of extreme rainevents, there is overflow from the soakaways to the sewer.
A water tank has been established for collection of rainwater which can be used in dry period for watering, play or teaching. The amphitheatre can be used for various play and teaching activities. At the other end of the schoolyard is a water element, "Vandpytten", with a max. water depth of 7 cm (photo 4). This water evaporates, but in the case of major rainevents the water will overflow to a soakaway. During dry periods, the water in "Vandpytten" will evaporate entirely, while in winter there is a chance of the water freezing, so allowing the children to use it as a skating rink.
The Grey Yard is designed for a 2-year event.
The Green Yard is divided into small sections with varied vegetation where the less physical play can take place (photos 6 and 7). A small rainwater basin/ditch with a low permanent water level of max. 12 cm has been established (photos 9 and 10). The water will evaporate from here. The surrounding buildings are drained via open meandering trenches to the basin (photo 8). When the basin is full, the water runs on to a green ditch and then to a soakaway, where the water will infiltrate. The soakaway has an overflow to the sewer.
The Green Yard is designed for a 5-year event.
Partner
Project owners: Brøndby Kloakforsyning, Spildevandscenter Avedøre and Brøndby Municipality
Advisors: Orbicon
Contractors: Brøndby Municipality's Materielgård, Wicotec
Statement by the contact (advisor/consultant/researcher/producer/utility company/municipality):
"The interesting thing about this project has been the opportunity to combine technical drainage solutions with play activities. There are lots of demands on playgrounds which have to be met. For example, the free water level must not exceed a depth of 12 cm for this project" (Bo Fisker Pedersen, Orbicon).
Photos
Photo 1
Photo 2
Photo 3
Photo 4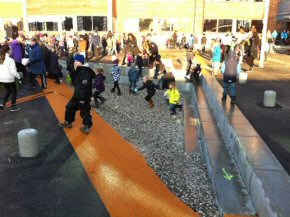
Photo 5
Photo 6
Photo 7
Photo 8
Photo 9
Photo 10
