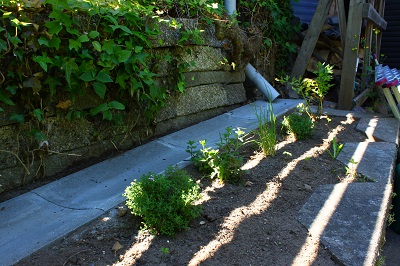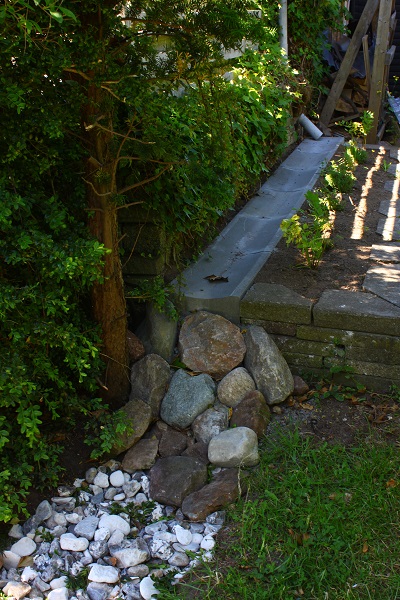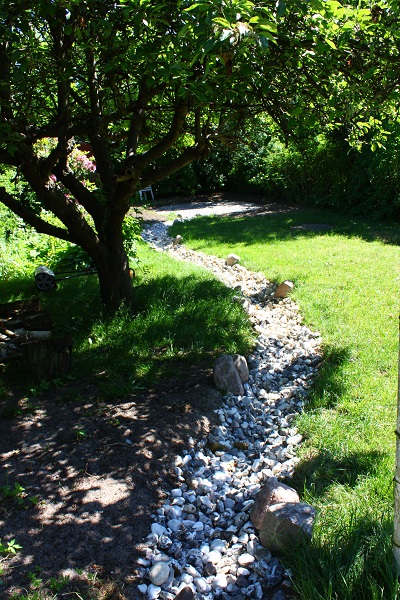Terraced house with infiltration in stoneditch and a patio as a magazine (Bagsværd 5)
This is the only terraced house in the project, which has given some challenges in terms of distances to buildings and boundaries, because the garden is very narrow, especially the front yard.
In the front yard, it established an open soakaway filled with stones 3 meters from the building which serve as running tracks for parking too. Between soakaway and building planted various grasses to create a wild but controlled expression.
In the backyard the rainwater is lead to a raised bed and through a few falls into a trench the lawn. The trench is sized to be able to handle a 10 year event, and is filled with pebbles and planted with poppies and grass.
The residents wanted the option of staying in the evening sun, which is at the back of the garden. There has been established a lowered patio in the backyard where the family can enjoy the day's last sunlight but the patio also functions as a magazine and cloudburst solution overflow from the ditch.
Link: www.gladsaxe.dk/demohave5
Overall for the project
The municipality of Gladsaxe have made five demo-gardens with WSUDS to inspire the citizens to make WSUDS in their own garden and deal with the rainwater.
The gardens will show different kind of solutions of how to integrate WSUDS in a aesthetic way, cope with the distance requirements to buildings and borders, and do it within the price of the refunding from the municipality.
The gardens are placed in an area where the Watercompany “Nordvand” is going to separate the rainwater from roads and infiltrate it in roadside rain gardens.
Read more about the projects here: (http://nordvand.dk/klimatilpasning/bagsvaerd/Sider/default.aspx)




